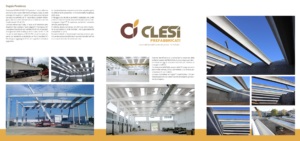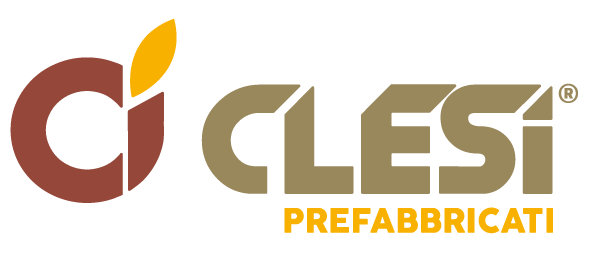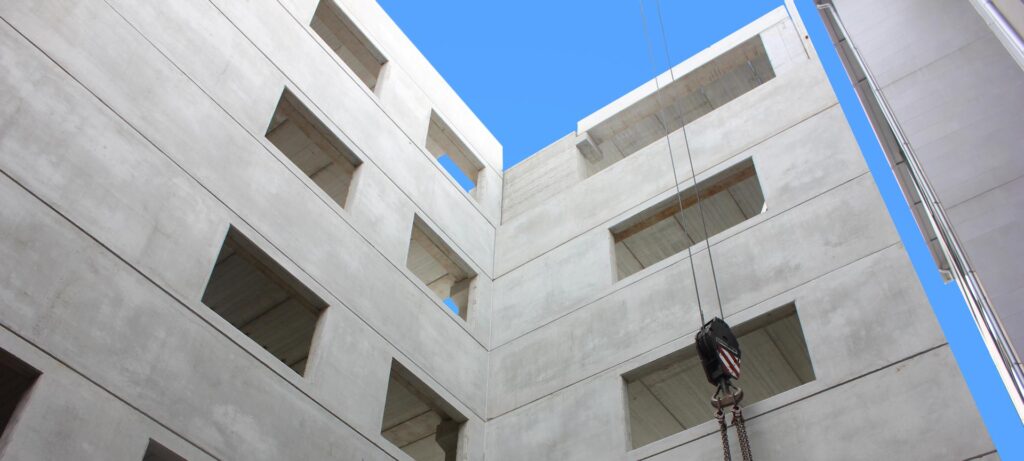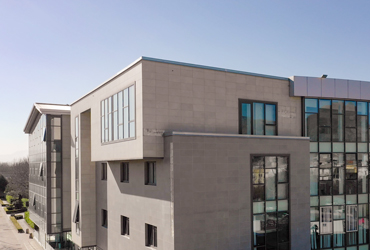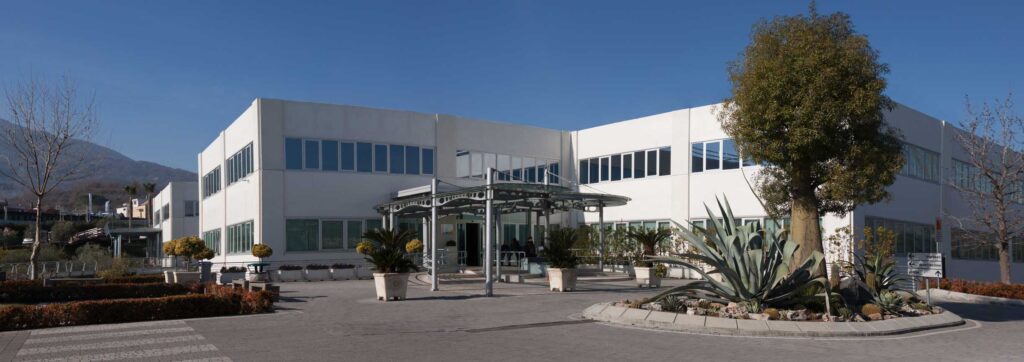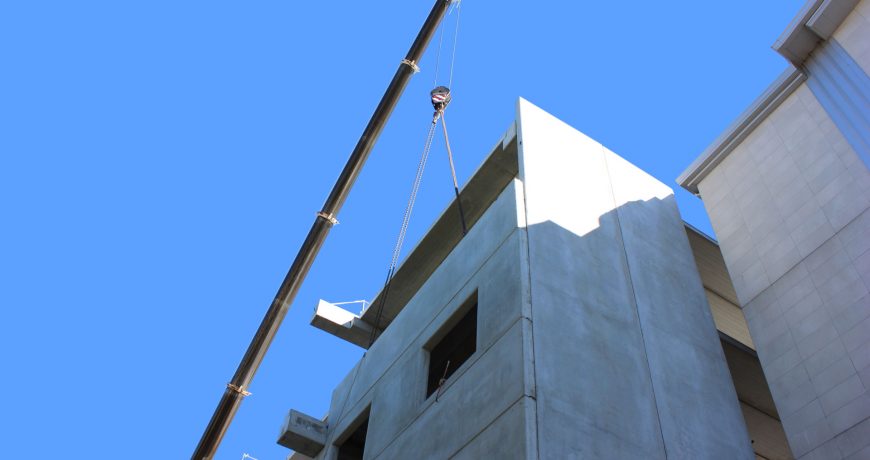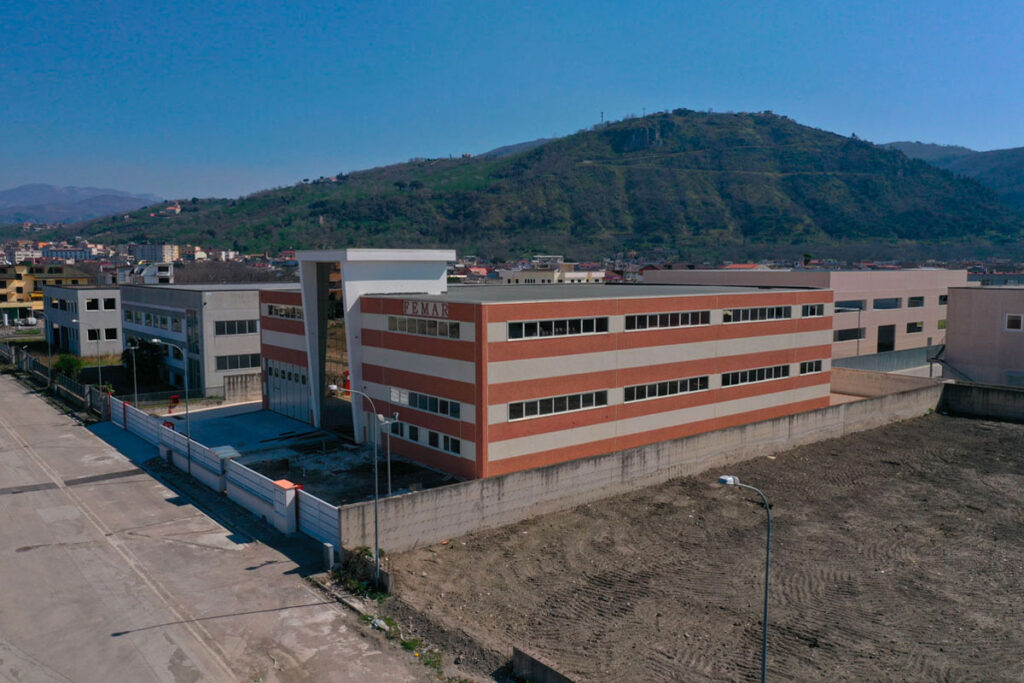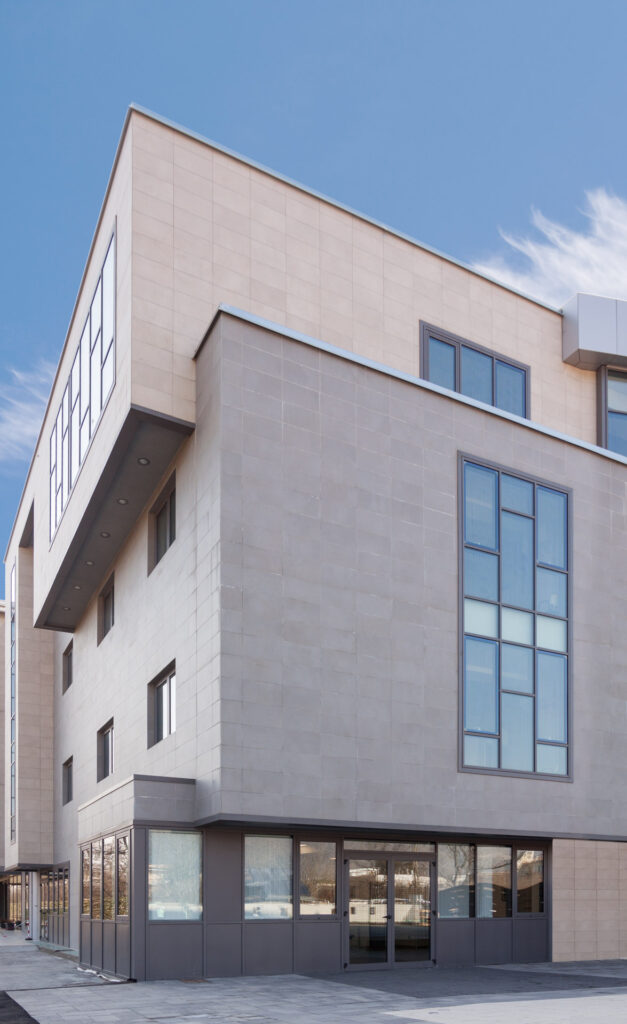A solution to grow
The Clesi Stratos System uses 3 floor models: Kypse, Diplo and Sofos. Stratos is chosen by companies and designers who want to build rod-shaped residential, commercial and social buildings. This system, in fact, allows the construction of buildings with monolithic pillars up to 5 floors through the use of different types of floors, based on the required spans and overloads. This gives the Stratos system great flexibility of use and destination.
Technique
The Stratos System of Clesi provides for the creation of the node using a pillar in a prefabricated reinforced concrete suitably equipped, a prefabricated beam with a suitable section and a vibrated reinforced concrete floor to be integrated with an integrative casting on site.
The Stratos System is completed by a specific roof covering whose waterproofing is achieved by applying “Fesco Board V” insulating panels on hot oxidized bitumen previously prepared on the extrados of the elements. The waterproofing is completed with a casting of concrete for sealing. The roofing mantle and the extrados walls are completed with a 4 mm thick waterproofing membrane applied by flame. This allows to achieve a complete waterproofing finished with aluminum paint and sheet metal cap. The Stratos structure in Clesi has a 15-year guarantee, while the other parts of the system are guaranteed in compliance with the law.
The transport and assembly of prefabricated warehouses with the Stratos system are included in the final cost. In order to guarantee safety and certain and short delivery times, transport is insured with our own vehicles.
The Stratos system is equipped with a fire resistance of R = 90, ideal for all normal commercial and production activities. However, Clesi ensures superior fire resistance, up to R = 120, to companies that need seismic resistance from Zone 1 to 4.
In fact, the prefabricated concrete sheds made with the Stratos system can be supplied with seismic resistance from Zone 1 to Zone 4 (from S4 to S12).
The external finish of the panels is natural cement gray with a formwork bottom finish produced on innovative tracks. On request they can be customized, with different marble chips, in various combinations of colors and shapes, including:
- Wood and stone
- Strips in terracotta or stone
- Mass-colored concrete
- With darkening
- Striped with fake joints
- Grown vertically or horizontally
- With acrylic paints for a higher aesthetic effect
- Panel including frame
In relation to the required lights and overloads, it is possible to:
- Stratos system with Kypse floor slab (Extruded prestressed element, with a stringy section, variable height from 20 cm to 43 cm, length up to 22.00 m, placed side by side so as to form a perfectly flat intrados)
- Stratos system with the Tegolo (Prestressed element with adherent threads, with a stringy section, of variable height from 30 cm to 100 cm, length up to 30 ml, placed side by side so as to form a flat extrados up to a maximum of 5.00 meters with intervals of 2 meters, 50).
Benefits
The Stratos system by Clesi is the optimal choice for companies and designers who want to build residential, commercial and social buildings.
This solution is ideal for the construction of load-bearing structures of the type with multiple frames, and is excellent for the construction of works in areas with a high seismic coefficient.
The Stratos System foresees the realization of the node using a pillar in prefabricated vibrated reinforced concrete suitably equipped, a prefabricated beam with a suitable section and an integrative casting on site. The node can be configured at the designer’s discretion.
Projects
Brochure
