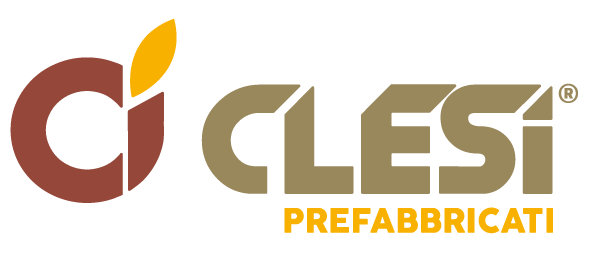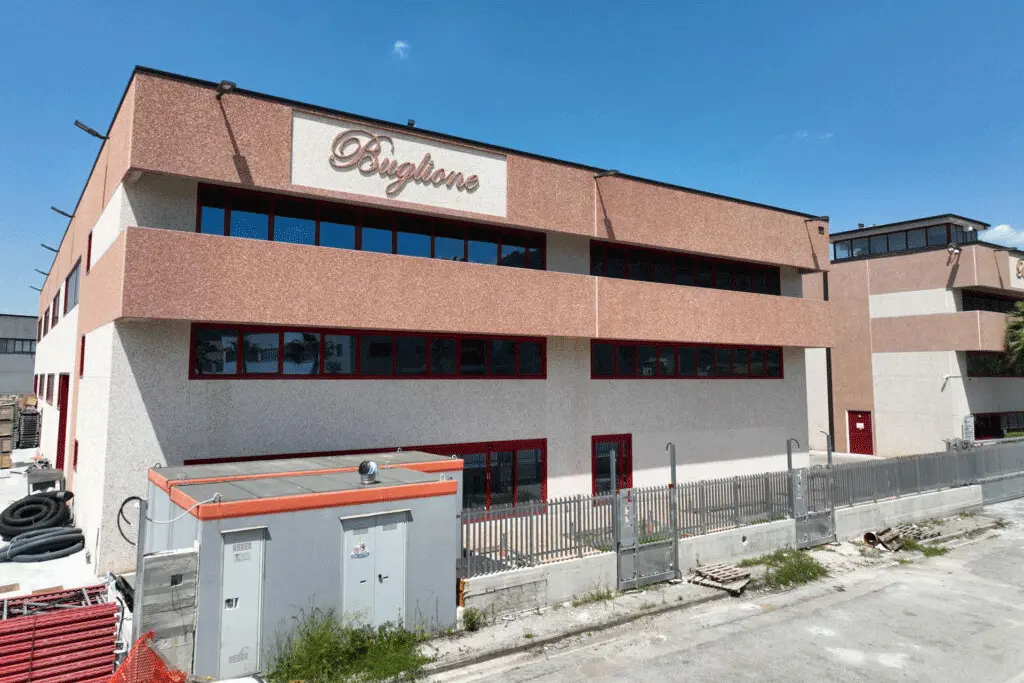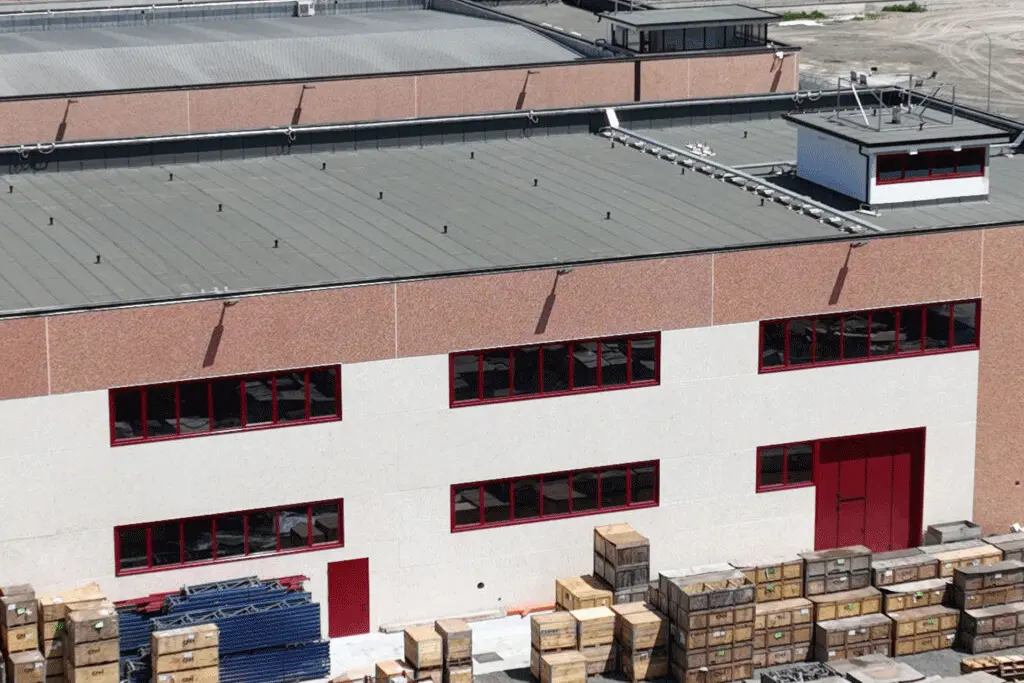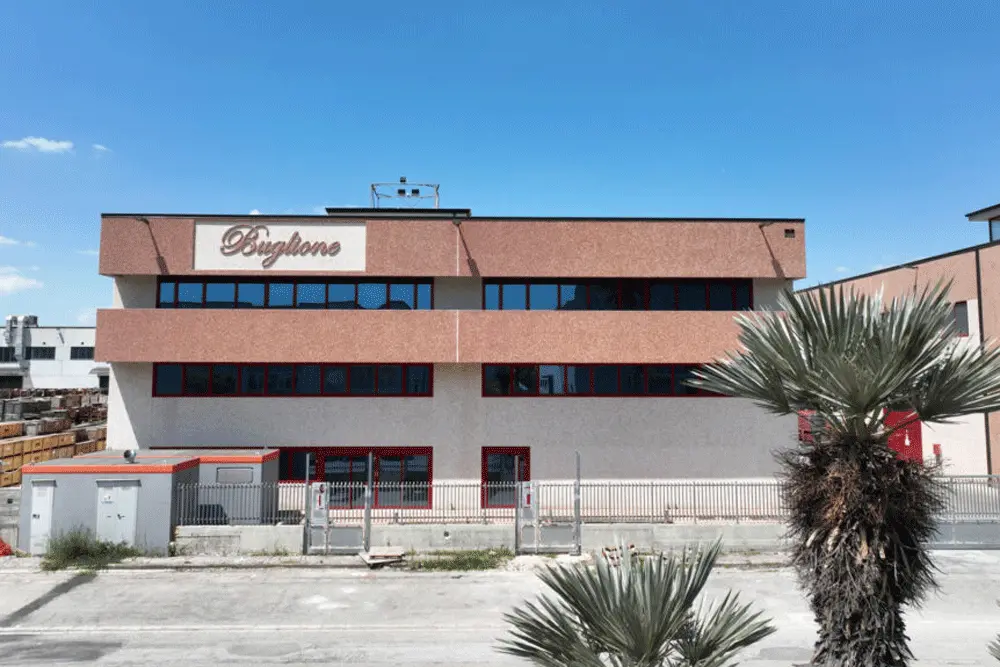Production
Clesi designs, produces and markets aluminium or aluminium/wood frames for all uses in industrial and commercial construction.
Our product range:
- Hinged, sliding and strip windows
- Facades: traditional, structural, cantilever, ventilated
- Doors: pedestrian doors, industrial doors
- Shutters
- Aluminum shutters
- Aluminum verandas
Clesi fixtures are available anodized or with Ral-coloured and wood-coloured finishes.
The windows and doors
Casement, sliding, and strip windows are three common types of windows used in residential and commercial construction. Each of them has specific qualities that make them suitable for different situations and needs. Here is an overview of these types of windows:
- Casement windows:
- Casement windows are made up of doors or windows that open or close by rotating around hinges.
- This type of window is commonly used in homes and commercial buildings.
- They are easy to use and allow a full opening for maximum ventilation and access.
- They can be made of various materials, including wood, aluminium, PVC or steel.
- Sliding windows:
- Sliding windows move laterally on horizontal or vertical tracks rather than rotating around hinges.
- This design is often used when space to open casement doors or windows is limited.
- Sliding windows are ideal for narrow spaces, such as balconies or terraces.
- They can be made in various styles, such as horizontal or vertical sliding windows.
- Ribbon windows (or panoramic windows):
- Ribbon windows are often used to maximize panoramic views and natural light.
- This type of window is characterized by large windows that extend along a wall without central divisions, creating an unobstructed view.
- They are popular in modern homes and buildings with panoramic views of the ocean, mountains or other exceptional landscapes.
- They can be made of various materials, including aluminum and steel, to support the large size of picture windows.
The choice between hinged, sliding or strip windows will depend on the specific needs of the project, the size of the openings, the desired aesthetic appearance and personal preferences. Each type has advantages and disadvantages, and your selection will also depend on design, practicality and budget considerations.
The facades
Facades play a fundamental role in the aesthetic and functional appearance of buildings. There are different types of facades which are used in architecture, each with specific characteristics and purposes. Common types of facades include:
- Traditional facades:
- Traditional facades generally consist of an external envelope that acts as a barrier between the interior of the building and the external environment.
- This type of facade can be made from a variety of materials, such as brick, stone, concrete or wood.
- Traditional facades are often characterized by an internal load-bearing structure, with the external envelope mainly performing an aesthetic and protective function.
- Structural facades:
- Structural facades are designed to perform both structural and aesthetic functions.
- In this type of facade, the load-bearing structural elements, such as beams and pillars, are exposed to the outside and act as an integral part of the facade itself.
- Structural facades are often made of modern materials such as steel, glass and aluminum.
- Cantilever facades:
- Cantilever facades consist of external panels that are hung or anchored to the load-bearing structure of the building.
- These facades can create an elegant and light appearance, as they appear to float above the main structure.
- They are commonly made of glass, metal or lightweight composite materials.
- Ventilated facades:
- Ventilated facades consist of an external layer separated from the load-bearing structure of the building, creating a ventilation space between the external surface and the internal wall of the building.
- This space allows the passage of air, promoting circulation and thermoregulation of the building.
- Ventilated facades are often made of materials such as ceramic, glass, stone, aluminum or composites.
The choice of facade type depends on the specific needs of the project, including considerations such as architectural design, energy efficiency, durability and maintenance. Each type of facade can offer unique benefits and contribute to the overall appearance of the building.
Shutters
Shutters are architectural components used to cover openings such as windows, doors or security openings. They can serve several functions, including light regulation, protection against atmospheric agents, security and thermal and acoustic insulation. Shutters can be made of various materials, such as aluminum, steel, plastic or wood, and can be installed in a variety of applications. Here are some common types of shutters:
- Roller shutters: These shutters are made up of connected horizontal slats and usually made of metal or plastic. They can be housed in a box located above the opening and can be raised or lowered manually or with a motorized system. Roller shutters are often used for security and light control in windows or doors.
- Folding Shutters: Folding shutters are made up of panels that fold inward or outward when opened or closed. They are often used in commercial applications, such as shops or garages.
- Side sliding dampers: These dampers slide horizontally on tracks and are often used to cover wide openings, such as garage or shop doors.
- Drum Dampers: Drum dampers consist of a single panel that rolls into a drum over the opening. They are often used in residential and commercial applications to regulate light and privacy.
- Security Shutters: These shutters are designed to provide additional protection and security for windows and openings. They are usually made of reinforced steel and often used in shops or commercial buildings.
- Fire dampers: These dampers are designed to prevent the spread of fire within a building and are often installed in commercial and industrial buildings.
The shutters can be manual or motorized and can be controlled through remote controls or automation systems. The choice of damper type will depend on the specific needs of the application, the size of the opening and the objectives of safety, comfort and environmental control.
Aluminium shutters
Aluminum shutters are a common type of shutters that are primarily made using the lightweight metal known as aluminum. These shutters offer a number of benefits and are often used in residential and commercial buildings. Here are some of the features and advantages of aluminum shutters:
- Durability: Aluminum is a corrosion and weather resistant material, which means that aluminum shutters have good durability over time. They are resistant to atmospheric agents, such as rain, sun and snow.
- Lightweight: Despite its strength, aluminum is a lightweight metal, which facilitates the installation and operation of aluminum shutters. This makes it a popular choice for windows and doors.
- Low maintenance: Aluminum shutters require minimal maintenance. Usually, cleaning them occasionally is enough to keep them in good condition. They are not subject to chipping or fading.
- Aesthetics: Aluminum shutters are available in a variety of styles, finishes and colors. This allows you to customize the look of the shutters to fit the overall aesthetic of the building.
- Thermal and acoustic insulation: Some aluminum shutters can be equipped with insulating materials or thermal coatings to improve thermal and acoustic insulation. This helps reduce heat losses and isolate the building from external noise.
- Security: Aluminum shutters can increase the security of a structure, as they can be equipped with locking devices or security locks to prevent unauthorized access.
- Light and Privacy Control: Aluminum shutters allow you to adjust the amount of natural light entering a room and offer the ability to adjust privacy.
- Fire resistance: Aluminum is a material that resists flames and high temperatures, which can contribute to safety in the event of a fire.
Aluminum shutters are versatile and can be used in many applications, including windows, doors, balconies and shutters. Their ability to withstand the elements, durability and design flexibility make them a popular choice for many constructions.
Aluminum verandas
Aluminum verandas are additional structures to the building, usually placed outside, which are made primarily using the lightweight metal known as aluminium. These verandas are designed to provide a covered outdoor area that can be used for a variety of purposes, such as a dining area, relaxation area or space for plants. Here are some of the features and advantages of aluminum verandas:
- Durability: Aluminum is a corrosion and weather resistant material, which means that aluminum awnings have good durability over time. They can withstand outdoor weather conditions, such as rain, sun, snow and wind.
- Lightweight: Despite its strength, aluminum is a lightweight material, which simplifies the design, manufacture and installation of aluminum awnings.
- Low maintenance: Aluminum awnings require minimal maintenance. Usually, cleaning them occasionally is enough to keep them in good condition. They are not subject to rust, chipping or fading.
- Thermal and acoustic insulation: Some aluminum verandas can be equipped with insulating materials or thermal coatings to improve thermal and acoustic insulation. This helps maintain a comfortable temperature inside the awning and reduce outside noise.
- Customizable Aesthetics: Aluminum awnings are available in a variety of styles, finishes and colors. This allows you to customize the look of the sunroom to fit the overall aesthetic of the building.
- Sun and weather protection: Aluminum awnings can be equipped with covers, such as awnings or canopies, to provide protection from sunlight and rain. This allows you to use the awning even in adverse weather conditions.
- Ease of installation: Aluminum awnings can be relatively easy to install, especially if you use prefabricated systems. This can reduce construction time and costs.
- Large open spaces: Aluminum verandas allow you to create open and bright spaces, which can be used as real additional rooms to the house.
Aluminum awnings are a popular choice for those who want to extend their living spaces outdoors whilst allowing them to enjoy protection from the elements and a comfortable environment. Their ability to withstand outdoor conditions, design flexibility and durability make them a practical choice for many homes and residences.
What are the criteria for choosing fixtures for your industrial and/or commercial structure?
Choosing the ideal fixtures for an industrial warehouse is an important decision that can significantly influence the operational efficiency and sustainability of the building. Here are some key points to consider when selecting fixtures for an industrial warehouse:
- Type of business: First of all, it is important to consider the type of business that will be carried out in the shed. For example, if it is a warehouse, good natural lighting may be needed for inspecting and handling goods. If it is a factory, good thermal and acoustic insulation may be required.
- Energy efficiency: Fixtures can significantly affect the energy efficiency of your shed. It is important to choose windows, doors and skylights that offer adequate thermal insulation to reduce heat loss in winter and maintain a comfortable temperature in summer. Double-glazed or thermally insulated windows are often recommended.
- Natural lighting: Natural lighting can reduce energy costs and improve the working environment. Therefore, it is advisable to consider the location and number of windows and skylights to maximize natural lighting within the shed.
- Durability and resistance: Fixtures in an industrial environment must be resistant and long-lasting. Consider materials such as aluminum or steel that can withstand harsh working conditions, including heavy loads, wear and tear and exposure to the elements.
- Safety: Safety is a priority in an industrial environment. Ensure that doors and windows are equipped with appropriate locks and security systems to prevent unauthorized access.
- Ventilation and humidity control: Depending on the type of activity, adequate humidity control and effective ventilation may be necessary. Windows and doors must be designed to allow adequate air flow and ventilation.
- Regulatory Compliance: Ensure fixtures meet all local, regional and national regulations. This includes requirements relating to thermal insulation, fire safety and other regulatory aspects.
- Budget: Consider your available budget. Fixtures can vary greatly in cost based on the type of material, performance level and complexity of installation.
- Consult experts: To ensure that the fixtures meet all the specific needs of the industrial warehouse, it may be useful to consult experts or professionals in architecture and engineering.
The choice of fixtures for an industrial warehouse should be well thought out, considering the specific needs of the business and the requirements for safety, energy efficiency and comfort. An investment in high-quality fixtures can lead to significant long-term savings and improve working conditions within the shed.








