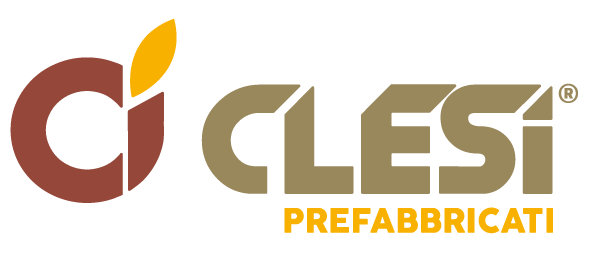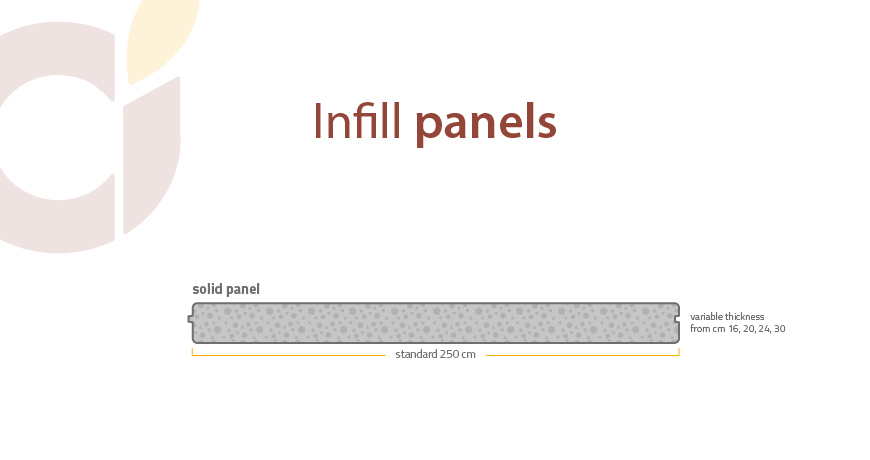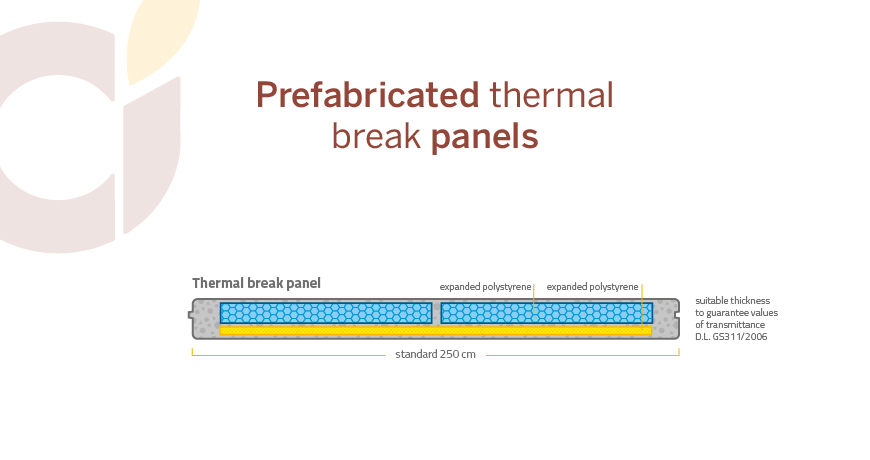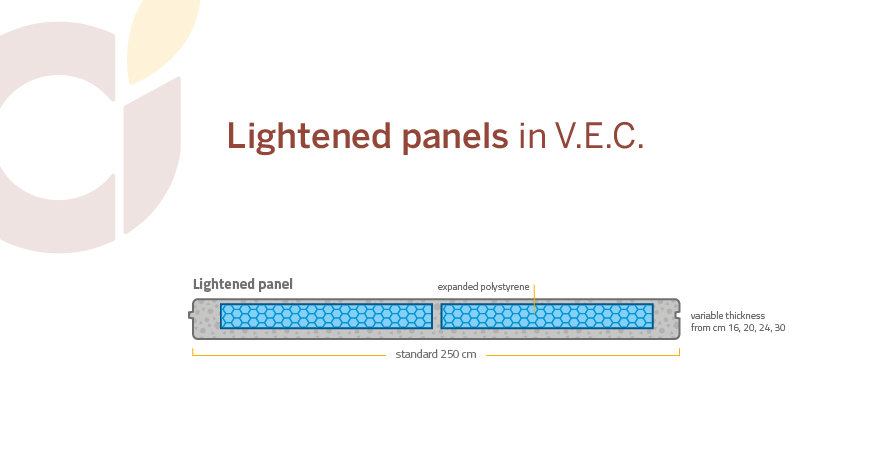3 PREFABRICATED PANELS FOR ALL TYPES OF STRUCTURES
Clesi Prefabs designs, manufactures and markets prefabricated infill panels in commercial, residential, industrial and social buildings. Our prefabricated panels combine practicality, speed of execution, certain installation times, absence of maintenance and high aesthetic value thanks to the numerous customizations proposed to the customer (grits, matrices, etc.)
Our prefabricated panels, depending on the type of structure for which they are intended, can be supplied full, lightened, with an interposed thermal break insulating layer, in compliance with the requirements established by law 311, which guarantees compliance with the energy performance of the building.
Clesi panels are vertical and horizontal products and can be combined with each other to give the building a precise architectural identity. It is possible to customize the internal and external finish with different colors and materials, according to the architectural and design needs. For more information, visit the Finishes page.
- External finishes: Our panels in V.E.C. they are available with a wide range of external finishes. For more information visit the finishes page of this site.
- Interior finishes: Our panels in V.E.C. they are finished, as a rule, with straight-edge concrete, however on request they can be finished with smooth trowelled concrete perfected with “helicopter”.
- Fire resistance and sound insulation: All our panels are produced with fire resistance classes that vary according to the customer’s project. The panels can be designed and produced to meet the specific acoustic insulation requirements according to the D.P.C.M. 15/12/1997 and the surface mass values according to current legislation.
PREFABRICATED PANELS IN V.E.C.
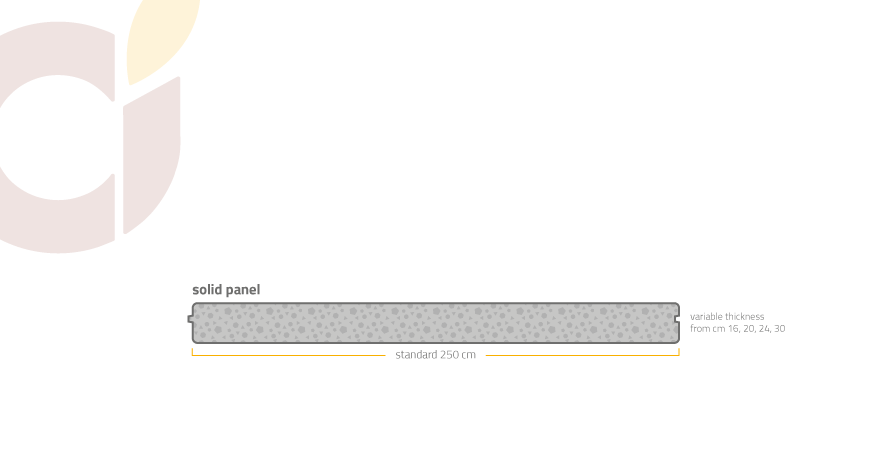
Our panels can be used effectively to make:
- Infill of prefabricated reinforced concrete structures and c.a.p.
- Infill for metal carpentry structures;
- Infill for on-site structures;
- Internal dividing or subdivision walls.
LIGHTENED PANELS IN V.E.C.
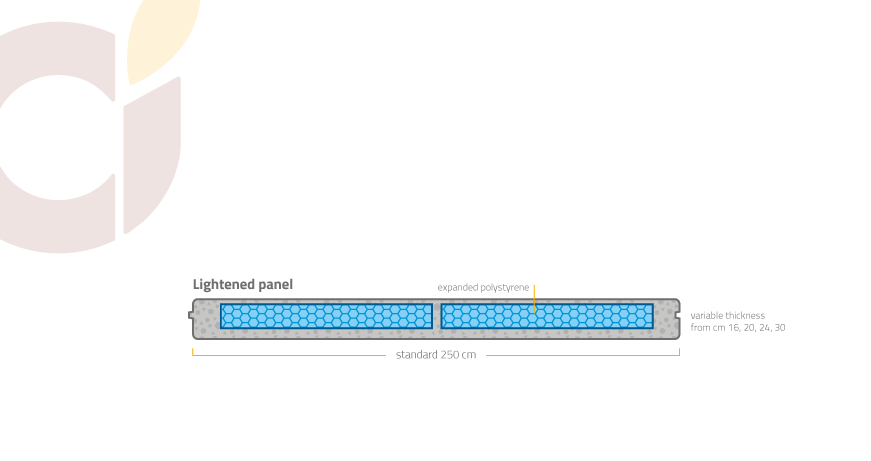
Clesi designs, manufactures and markets prefabricated lightened cladding panels in reinforced concrete. The insulating and lightening layer is made up of polystyrene blocks with a density of 8/10 kg./mc, a standard width of 2.50 meters and a maximum height of 13.00 meters. The panels are available in thicknesses of: 16, 20, 24 and 30 cm.
Our panels can be used effectively to make:
- Infill of prefabricated reinforced concrete structures and c.a.p.
- Infill for metal carpentry structures;
- Infill for on-site structures;
- Internal dividing or subdivision walls.
PREFABRICATED THERMAL BREAK PANELS
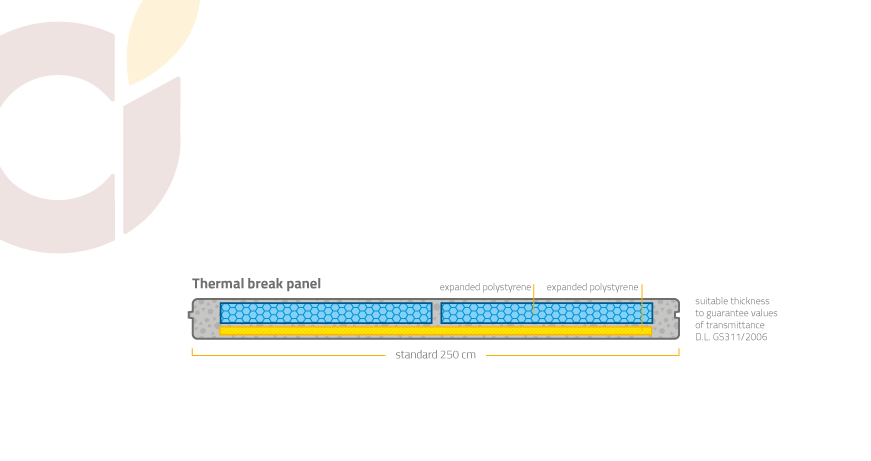
Clesi designs, manufactures and markets prefabricated reinforced concrete panels. with interposed insulating and lightening layer suitable for achieving the thermal transmittance limit values set by Annex “C” of Legislative Decree N. 311/2006, supplemented by the D.P.R. 02 April 2009 n ° 59. Our thermal break panels are produced with a standard width of 2.50 meters, maximum height of 13.00 meters and thicknesses suitable to guarantee the transmittance values established by decree N.311 / 2006.
Our panels can be used effectively to make:
- Infill of prefabricated reinforced concrete structures and c.a.p.
- Infill for metal carpentry structures;
- Infill for on-site structures;
- Internal dividing or subdivision walls.




